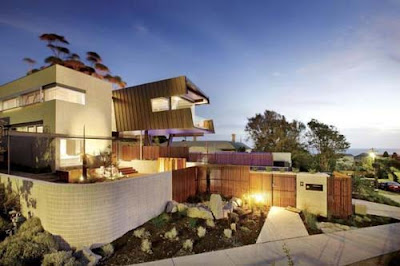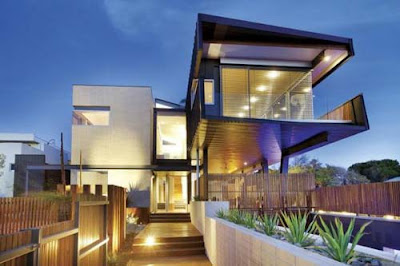
Beaumaris House is a Luxury Modern House designed by Maddison Architects and located in the Beaumaris suburb of Melbourne, Australia.
From the architects:
Formally, the house is split into two rectangular boxes. The black, zinc clad southern box encloses living, kitchen and outdoor spaces, and cantilevers out beyond its groud floor enclosure to capture 270 degree Port Phillip Bay views. The discrete activities of the house, such as sleeping and bathing, are accommodated with the separate masonry northern wing.
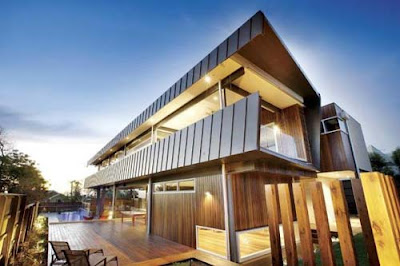
About Maddison Architects:
We pride ourselves on creating an original and appropriate architectural solution for each design problem. We always endeavour to complete the projects within our client's budget and time frame.
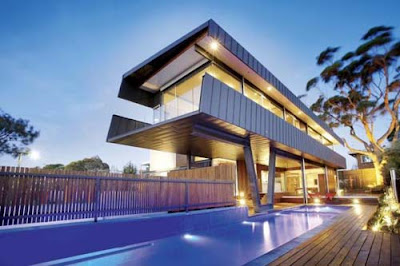
We have a good rapport with builders and consultants and encourage a team approach by involving them at an early stage. This approach adds to the smooth running of projects.Our office is skilled and experienced in the disciplines of Architecture; Interior Design ; Landscape Design and Furniture.
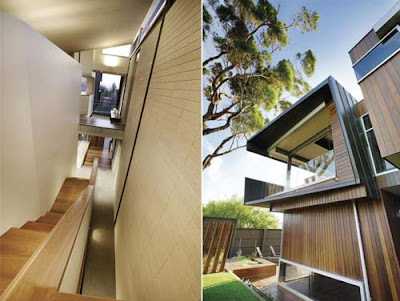
For a holistic project environment we recommend the engagement of as many of these disciplines as are applicable.
Visit the website of Maddison Architects - here.

