By Feldman Architecture
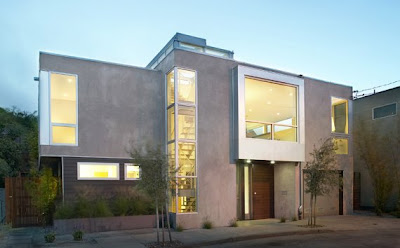
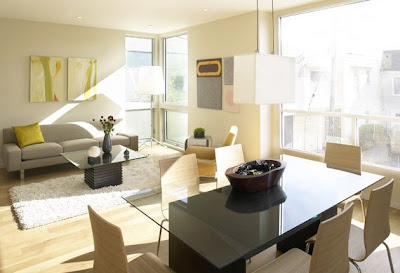
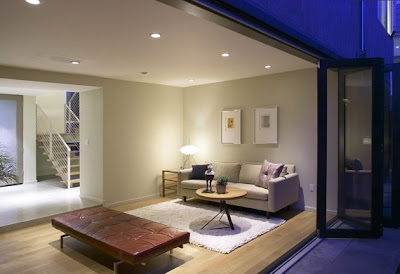
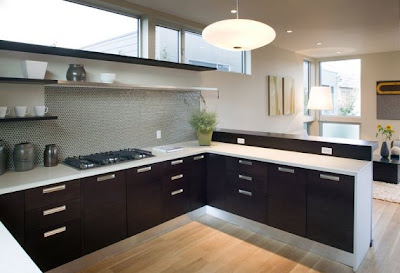
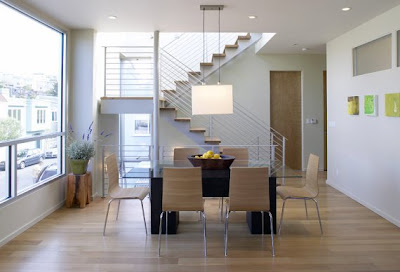
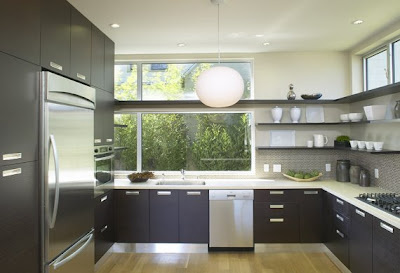


This Open Box House 2 is a renovation project of the modern hilltop house that was done by San Francisco based Feldman Architecture. This project is a follow-up to Open Box House that sits next door.
Word from the Feldman architects:
We opened up every aspect of this urban residence to take advantage of its hilltop site and access to the outdoors. Sunlight enhanced the dramatic transformation of this house from an uninspired 2-storey residence into a sophisticated, modern dwelling.
Word from the Feldman architects:
We opened up every aspect of this urban residence to take advantage of its hilltop site and access to the outdoors. Sunlight enhanced the dramatic transformation of this house from an uninspired 2-storey residence into a sophisticated, modern dwelling.

With eco-friendly principles guiding the design direction, elements that once appeared dark and unwelcoming were given a glamorous new beginning with the introduction of translucent glass kitchen tiles, white oak plank floors, and fold away ground level doors. A roof that peels away to reveal a lively deck provides the final hinge to a remarkable “open box” design. were involved in a total renovation of this modern hilltop house.




