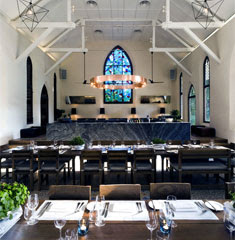By Takenouchi Webb

Located off the Dempsey area in Singapore, this old chapel / conservation church was transformed into a beautiful and inspiring place for everyone who need a quiet comfortable place to get a lunch or dinner. Yeah this White Rabbit is a restaurant and bar housed with an attached outdoor terrace for dining and drinking, and a refreshing, yet timeless design complemented the dining concept of classic European comfort food designed by Takenouchi Webb.
The primary goal was to restore as many of the existing details as possible, drawing a clear line between the old and new parts of the building through detaching the new elements away from the existing. Natural materials such as copper, steel, marble and timber, treated as raw as possible to complement the patina of the existing building were selected.

Retention of the simplicity and beauty of the abandoned church at Harding Road that was to become The White Rabbit was the starting point for the design team, Takenouchi Webb. Drawing inspiration from traditional British public school dining halls and church buildings, their primary goal was to restore as many of the existing details as possible. Their solution – by drawing a clear line between the old and new parts of the building through detaching the new elements away from the existing.
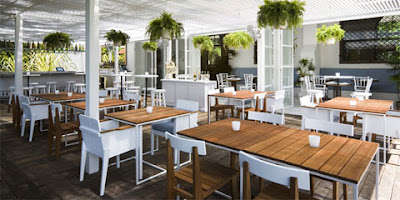
To that end, natural materials such as copper, steel, marble and timber, treated as raw as possible to complement the patina of the existing building were selected. The design brief called for a single dining space and bar with an attached outdoor terrace for dining and drinking, and a refreshing, yet timeless design which complemented the dining concept of classic European comfort food.
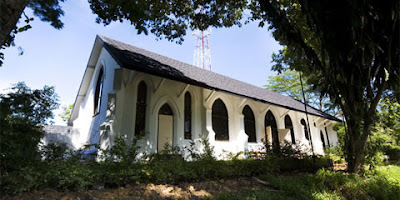
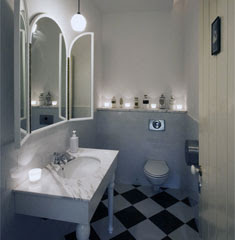

The original ceiling soffit was replaced with identical panelling, the decorative steel window grilles restored and clear glass added to the openings. The original paintwork was matched and the mosaic floor cleaned and restored.
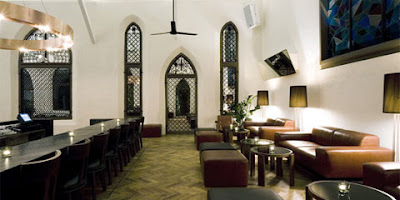
In the main dining hall space they retained the format of the original raised platform that housed a fibreglass baptism bath and decided to make this the bar area. A large double-sided dark marble counter that naturally separated the main dining area from the lounge bar space was added here. The different heights either side of the bar meant that guests could sit at the bar at the upper level looking out over the restaurant whilst the lower level could be used more for serving.

