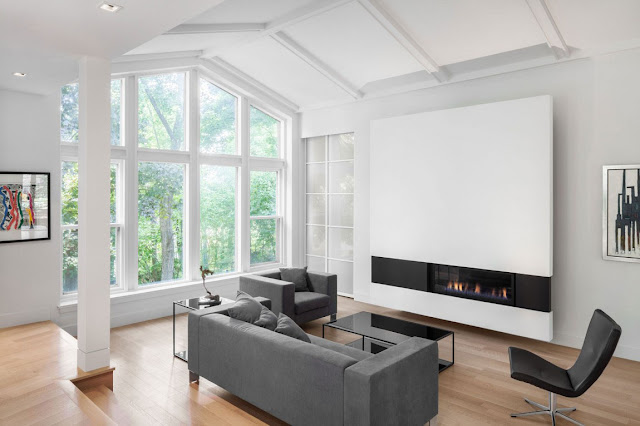How to Design a Room Expansion
It’s amazing how much extra room you can find in a home. For example, you can extend your living room by five or six feel by enclosing a front porch. Or, you can extend a bedroom by four feet into a double-car garage. Look around for wasted space or over-sized rooms that could yield space in other areas. If a room seems too small, look on all sides of it to find room to expand.
Things You'll Need
- Measure tape
- Yardstick
- Claw hammer
- Putty knife
- Various saws
- Lumber
- Drywall
- Joint compound
- Tile
- Particle board sub-flooring
- Plywood
- Electrical wiring
- Outlets
- Light fixtures
Decide if a room is really too small. Notice if furnishings are misplaced or too large. If not, figure out where to borrow space for a room expansion. You can take as little as 18 inches from an adjoining room to create a wall system for a TV, books, desk and computer work area. If you can’t find this room, you might want to build space onto the outside of your home. Make sketches to see what is feasible.
Figure out how to move a wall to save the expense of adding on, if possible. One way to move a wall is to go inside another room and frame a new wall. Don’t remove the old one. Just build framework inside to make it into a wall system as described in step one. Your old wall is just the front of the wall system, so to speak.
Knock out a wall to expand into another room, if there is space for this expansion. Make sure the wall is not a load-bearing one that is holding up roofing weight. If the wall is load-bearing, you will need to construct the wall to include a large overhead beam and side beams within the framework. This new construction will re-distribute the weight of the wall.
Framing a new wall and removing an old one is not that complicated. But, it does make a large mess. You will need to figure out how to make the floor match if you expand a room. One way to re-do the floor is to create a section of newly-installed tile work. Or, you can install carpet to make the new exposed area of floor tie in to the room that’s expanded.
Consult an expert if you decide to expand a room onto a porch. Removing an exterior wall is complicated. If your home is brick, you will need to take off brick from a wall being removed. You can sometimes use interior windows between your porch and house on a future exterior wall. Save windows as you remove a wall. Install them on the exterior of the space you will enclose on the porch. Floorspace on the concrete surface of your porch will become part of your new room's floor. Install tile or carpet in the expanded area to match the rest of the room.

